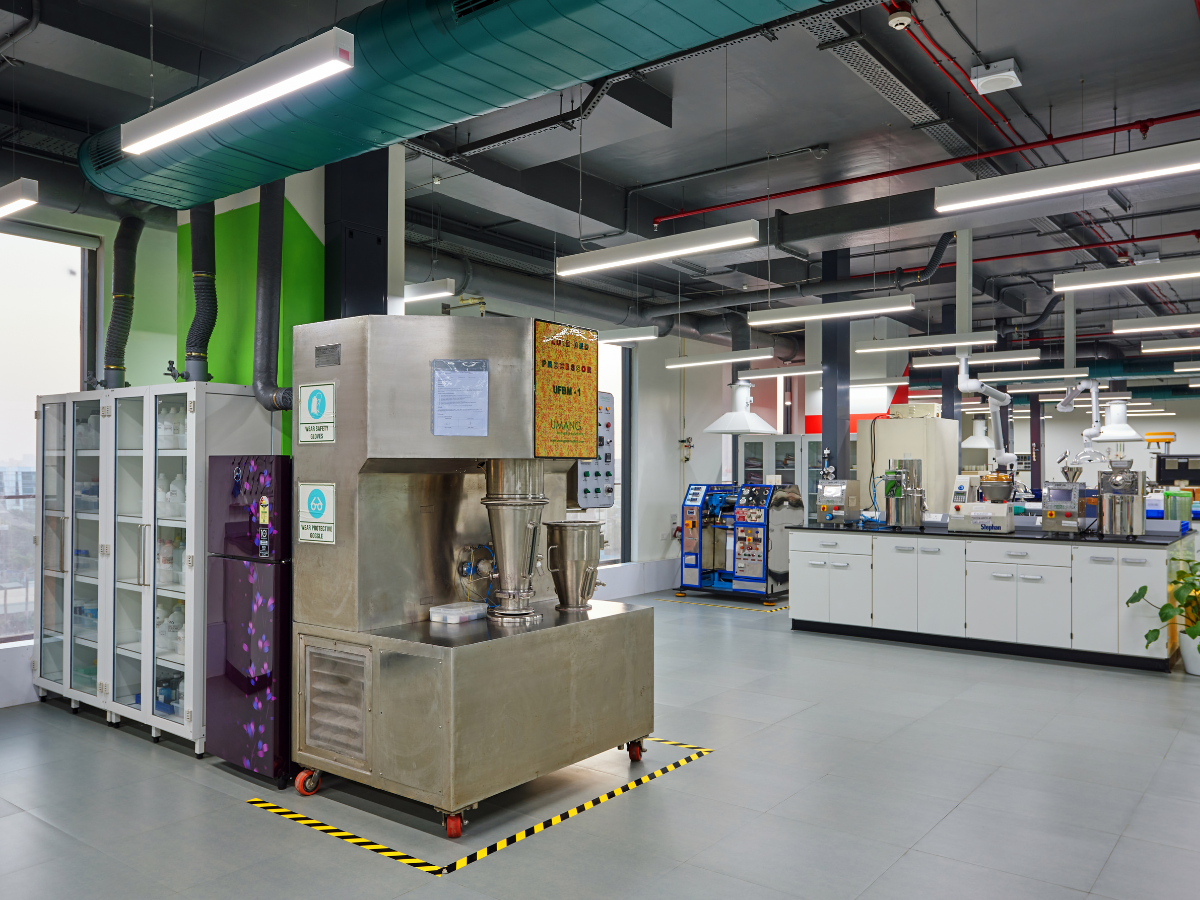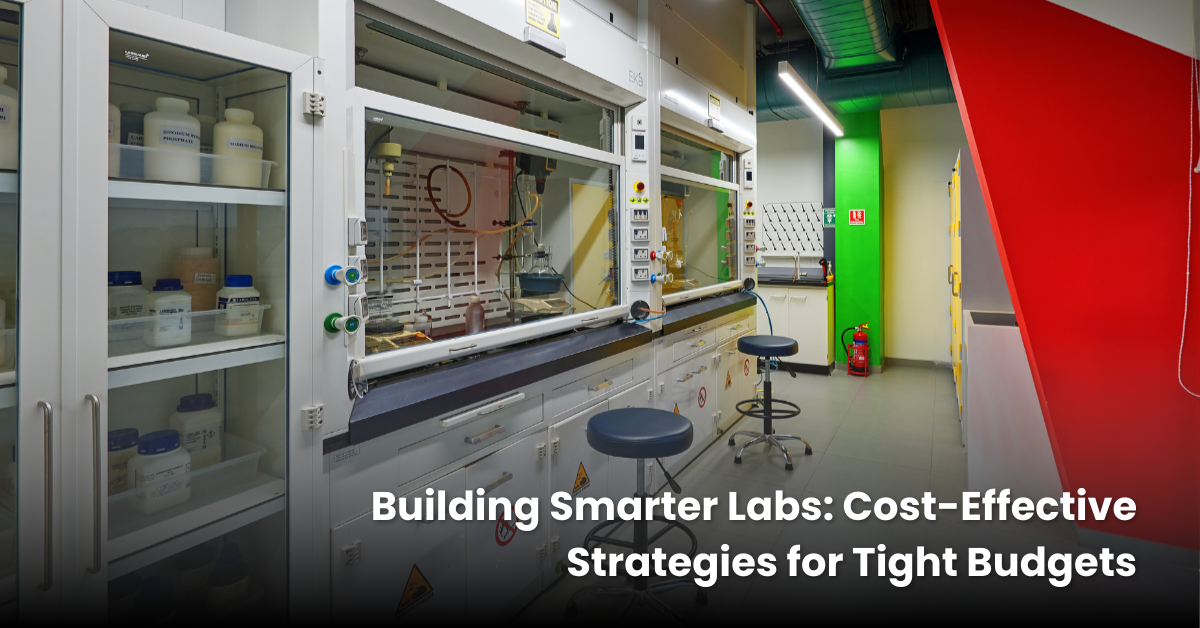Building or renovating a laboratory requires careful planning, especially when budget constraints are a primary concern. Lab construction costs can quickly escalate due to the need for specialized equipment, stringent safety requirements, and compliance with regulatory standards. However, with the right strategies, it is possible to create a high-quality lab environment while staying within budget.
In this article, we’ll explore practical approaches to addressing budget constraints in lab construction without compromising on safety, functionality, or future growth.
1. Importance of Budget Planning in Lab Construction
Before beginning any lab construction project, it’s crucial to establish a clear budget. This ensures that all stakeholders are aligned on costs and priorities, preventing unnecessary spending or delays later in the project. Budget planning should involve:
- Prioritizing Needs Over Wants: Identify the must-haves for your lab’s functionality and safety, and distinguish them from features that are desirable but not essential.
- Estimating Long-Term Costs: Consider not just the initial construction costs but also long-term operational expenses such as maintenance, utilities, and potential future expansions.
- Factoring in Compliance: Safety and regulatory compliance, such as OSHA, ISO, or NABL standards, should be included early in the planning phase to avoid unexpected costs.
2. Key Strategies to Reduce Costs in Lab Construction
A. Modular Lab Design for Flexibility and Cost Savings
Modular lab designs provide flexibility and scalability while minimizing construction costs. With modular designs, labs can easily adapt to new requirements without extensive renovations. Here’s how modular designs help:
- Reduce Initial Construction Costs: Modular workstations, furniture, and storage can be installed at a lower upfront cost compared to custom-built installations.
- Scale Over Time: Modular systems allow labs to expand as needed, avoiding the high costs of complete overhauls in the future.
By using flexible, modular solutions, you can start with a smaller, cost-effective setup and expand as your lab grows.
B. Use of Pre-Engineered Materials
Choosing pre-engineered materials can help cut down on custom construction costs. Pre-engineered walls, flooring, and ceiling systems are often less expensive and faster to install than custom-built structures. Benefits include:
- Reduced Labor Costs: Pre-engineered materials are easier and quicker to install, saving on labor expenses.
- Time Efficiency: Faster installation times mean fewer delays, helping you stay within budget.
C. Optimize Space for Efficiency
One of the best ways to address budget constraints is to maximize the efficiency of the available space. Overbuilding or underutilizing space can lead to wasted resources and higher costs. Consider the following:
- Right-Sizing: Design the lab layout to suit your immediate needs, with the potential to expand later. Avoid constructing excessive square footage that might not be fully utilized.
- Vertical Storage: Use vertical space for storage solutions, which frees up floor space and reduces the need for additional square footage.
D. Energy-Efficient Solutions to Lower Operational Costs
Investing in energy-efficient systems may require a higher upfront cost, but the long-term savings are significant. Labs consume large amounts of energy, particularly in HVAC and lighting systems. Consider:
- Energy-Efficient HVAC Systems: Implement energy-efficient heating, ventilation, and air conditioning (HVAC) systems that reduce long-term utility costs.
- LED Lighting: Switch to LED lighting, which uses less energy and has a longer lifespan than traditional lighting solutions.
By focusing on energy efficiency, you can significantly reduce operational costs over time, freeing up more of your budget for essential construction elements.

3. Prioritizing Safety and Compliance on a Budget
While it’s tempting to cut costs in the short term, safety and regulatory compliance should never be compromised. Failing to meet safety standards can lead to fines, costly rework, or even the closure of your facility. Here’s how to address safety and compliance while staying within budget:
A. Pre-Approved, Cost-Effective Equipment
Opt for pre-approved equipment that meets regulatory standards (like NABL, ISO, or OSHA) but is available at lower costs. Look for reliable, cost-effective options that still deliver the necessary safety and compliance requirements.
B. Focus on Essential Safety Features
When working within a tight budget, prioritize safety features that are critical for compliance. For example:
- Ventilation and Fume Hoods: Ensure that your lab has a compliant ventilation system, particularly in high-risk environments where hazardous chemicals are used.
- Emergency Systems: Fire safety systems, emergency exits, and first aid stations should be included in the core design to meet compliance and reduce liability risks.
4. Phased Construction for Cost Control
A phased construction approach allows you to complete the lab in stages, spreading out costs over a longer period. This strategy is particularly useful for labs expecting growth or technological upgrades in the future.
A. Start with Core Functional Areas
Begin by building the core functional areas of the lab first. Focus on the essential spaces required for day-to-day operations, and leave room for future expansion. This helps you manage costs without sacrificing the lab’s primary functions.
B. Expand as Needs Evolve
Once the core lab is operational and revenue starts flowing in (or new funding becomes available), you can begin the next phase of construction. This phased approach helps maintain financial flexibility while ensuring that critical parts of the lab are functional from the start.
5. Collaborating with Cost-Saving Partners
Working with an experienced lab design and construction firm can help you save money by offering insights into cost-saving measures. These partners often have access to materials at lower costs, understand regulatory requirements, and can help avoid costly mistakes.
A. Seek Expertise in Turnkey Solutions
Turnkey lab construction companies like SbyD offer comprehensive solutions that encompass everything from design to compliance. With an all-inclusive approach, you get clear pricing upfront, reducing the risk of unexpected expenses.
B. Vendor Management
Experienced partners have established relationships with trusted vendors, helping you get quality materials at competitive prices. They can also coordinate multiple suppliers, ensuring timely deliveries that prevent delays
6. Common Mistakes to Avoid in Budget-Conscious Lab Construction
When addressing budget constraints, some labs make mistakes that end up costing more in the long run. Here are common pitfalls to avoid:
- Over-Cutting Costs on Essential Features: Skimping on crucial safety and compliance features can lead to future penalties and expensive retrofitting.
- Lack of Flexibility: Designing a rigid lab space without room for future growth or changes can lead to costly renovations down the road.
- Poor Vendor Selection: Choosing the lowest bidder without considering quality can result in subpar materials and workmanship, leading to increased long-term costs
Conclusion: Building a Cost-Effective Lab Without Compromise
Building a lab within budget is possible with careful planning, strategic cost-saving measures, and collaboration with experienced partners. By prioritizing safety, using modular designs, and focusing on long-term savings through energy efficiency, you can construct a high-quality lab that meets both your operational needs and budget constraints.
SbyD is a leading turnkey lab design and build company. Our experienced team can help you navigate budget challenges, offering cost-effective solutions without compromising on quality or compliance. Contact us today to discuss how we can help you create a lab that meets your needs while staying within your budget.

