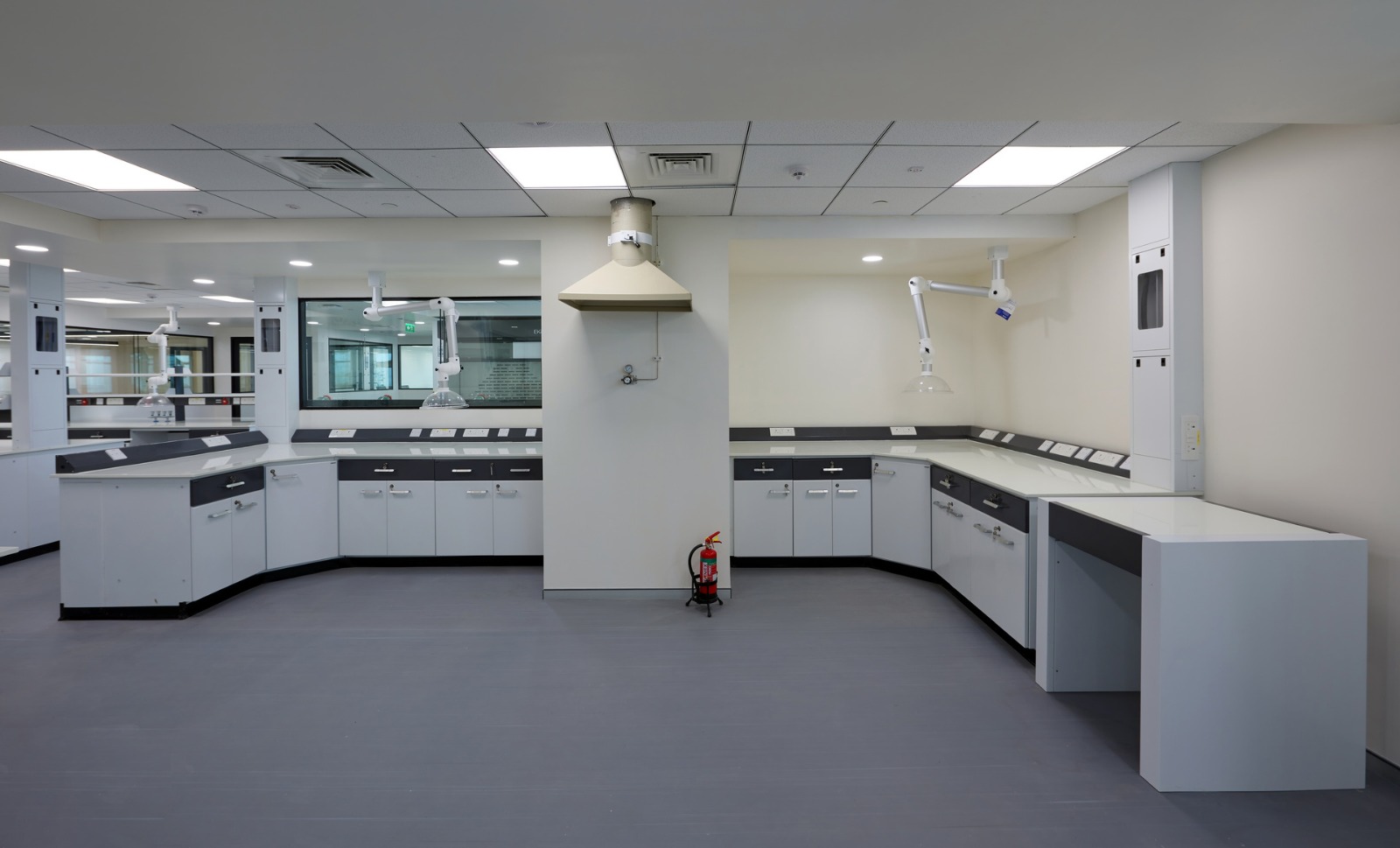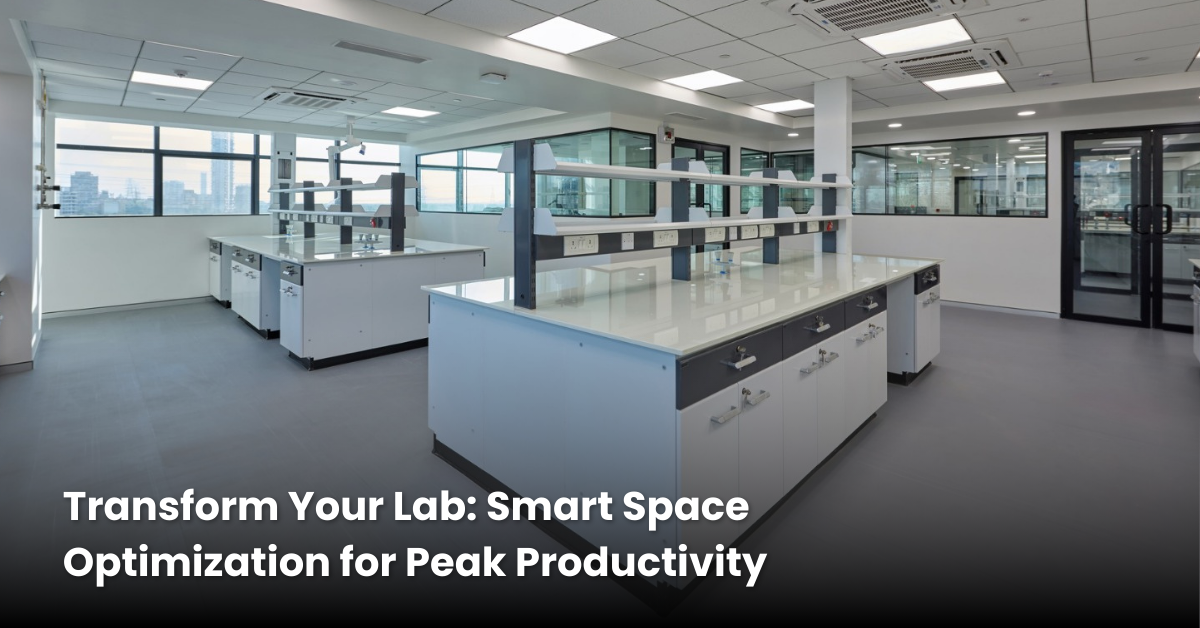Effective lab design and space optimization are essential for enhancing productivity, ensuring safety, and meeting compliance standards. Whether your laboratory handles research, manufacturing, or testing, optimizing the available space can significantly impact your team’s efficiency and the quality of work performed.
In this article, we’ll explore the best strategies to optimize lab space for maximum productivity, focusing on lab design, layout, and functionality.
1. Importance of Optimizing Lab Space for Productivity
Laboratories are complex environments where maximizing space and ensuring functionality go hand in hand. A well-organized and optimized lab promotes:
Efficient Workflow
With a streamlined layout, scientists and lab personnel can easily access equipment and supplies, reducing downtime.
Increased Safety
Proper lab space management helps prevent accidents and contamination by ensuring there is enough room for safe movement and storage of hazardous materials.
Regulatory Compliance
Many compliance standards, including OSHA, ISO, and NABL, require laboratories to maintain a clutter-free, organized workspace to ensure safety and accuracy.
Space optimization in labs is especially important for sectors such as pharmaceuticals, biotechnology, chemicals, and academic institutions, where both safety and productivity are critical.
2. Key Strategies for Optimizing Lab Space
A. Design with Functionality in Mind
When designing a lab, prioritize functionality. Each area of the lab should be designed to meet specific tasks, whether it’s testing, research, or manufacturing. Here are some ways to incorporate functionality into the design:
- Zoning: Divide the lab into zones based on functionality. For example, separate areas for chemical handling, storage, and testing reduce cross-contamination risks and improve workflow.
- Flexible Layouts: Invest in modular lab furniture that can be rearranged as needed. This flexibility allows labs to adapt to new projects or changing work demands.
B. Optimize Storage Solutions
Storage is one of the most critical aspects of lab space optimization. Without proper storage solutions, labs can become cluttered, leading to inefficiencies and safety hazards. Here’s how to improve storage:
- Vertical Storage: Make use of vertical space by installing shelving units or cabinets. This not only frees up floor space but also keeps equipment and supplies within easy reach.
- Mobile Storage Units: Consider using mobile storage carts that can be easily moved around the lab as needed. These are ideal for labs that require frequent reconfiguration.
C. Streamline Workflow with Thoughtful Equipment Placement
Efficient placement of equipment and supplies is key to creating a productive lab environment. Poorly arranged equipment can lead to workflow disruptions and wasted time. Consider the following:
- Minimize Travel Distance: Place frequently used equipment and tools near the workstations where they are needed most. For example, fume hoods should be positioned near chemical testing stations.
- Clear Pathways: Ensure that lab pathways are clear and unobstructed to prevent accidents and facilitate easy movement.
D. Leverage Technology for Space Optimization
Technology plays a significant role in optimizing lab space and improving productivity. Some of the ways technology can help include:
- Smart Lab Systems: Implement smart lab systems that automate routine processes, allowing more space for essential lab activities. IoT devices can also help monitor equipment usage, which enables better space management.
- Lab Management Software: Use lab management software to track the location and availability of equipment, supplies, and storage spaces. This reduces the time spent searching for resources and keeps the lab organized.

3. Maximizing Productivity through Safety and Compliance
Lab productivity is closely linked to safety and regulatory compliance. An optimized space ensures that the lab adheres to safety standards such as OSHA, ISO 17025, and NABL. Here’s how compliance and space optimization work together:
- Hazardous Material Storage: High-risk labs must have designated areas for storing hazardous materials. Proper storage ensures compliance with safety standards and minimizes the risk of accidents.
- Ventilation and Fume Hoods: Ensure that equipment like fume hoods and ventilation systems are correctly positioned to prevent the buildup of harmful fumes or contaminants.
- Regular Audits and Inspections: Conduct regular space utilization audits to ensure that the lab remains compliant with safety regulations and that space is being used efficiently.
4. Common Mistakes to Avoid in Lab Space Optimization
Even with the best intentions, many labs make mistakes when trying to optimize space. Here are some common pitfalls and how to avoid them:
- Overcrowding Workstations: Trying to fit too much equipment in one area can lead to inefficiencies and safety hazards. Ensure that each workstation has adequate space for movement and operation.
- Underutilizing Vertical Space: Failing to take advantage of vertical space leads to clutter on the floor, which reduces efficiency and increases safety risks.
- Neglecting Future-Proofing: Labs should be designed with future growth and flexibility in mind. Invest in modular furniture and equipment that can adapt to new technologies and changing requirements.
5. Steps to Begin Optimizing Your Lab Space
Ready to optimize your lab space for maximum productivity? Here’s how to get started:
- Step 1: Assess Current Layout: Conduct a space audit to identify bottlenecks and inefficiencies in the current lab setup. Take note of underutilized areas or cluttered spaces that impact productivity.
- Step 2: Plan for the Future: Ensure that your space planning accounts for future needs, including new equipment, personnel growth, or changes in lab activities.
- Step 3: Implement Modular Solutions: Choose modular furniture and storage systems that can be reconfigured easily. This adds flexibility and ensures that the lab can evolve as your needs change.
- Step 4: Focus on Workflow: Organize the lab layout to minimize unnecessary movement between stations. Place high-use equipment and supplies close to their respective work areas.
- Step 5: Review and Optimize Regularly: Space optimization is an ongoing process. Regularly review lab operations and make adjustments to ensure that space is being used efficiently.
Conclusion: Achieving Maximum Productivity in Your Lab
Optimizing lab space is about more than just organizing equipment—it’s about creating an environment that promotes efficiency, safety, and compliance. By implementing the strategies outlined above, you can maximize the productivity of your lab, whether you’re working in research, manufacturing, or testing.
SbyD specializes in turnkey lab design and build solutions. Our team of experts can help you optimize your lab space to meet safety standards, ensure compliance, and enhance overall productivity. Contact us today to learn more about how we can transform your lab into a future-ready workspace.

